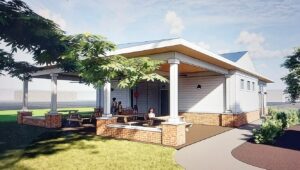
This artistic rendering shows the restroom/storage building that is slated to be constructed at Tappahannock’s Central Park. Three picnic pavilions will also be constructed during Phase II of the project.
Tappahannock Town Council’s Public Facilities Committee finalized projects for the second phase of the town’s Central Park.
In February 2021, the Town of Tappahannock and St. Margaret’s School announced they had reached an agreement regarding the transfer of two St. Margaret’s properties.
Those consisted of an athletic field fronting on Virginia Street, known as Gilchrist Field, together with adjacent property containing three tennis courts and the former residence of Ernest Gaines.
Gaines was a prominent businessman, former member of Tappahannock Town Council, and trustee of First Baptist Church, Tappahannock. Historically, the tennis courts were constructed with the gift from the late Dennis Sheehan.
The tennis courts site is now home to pickle ball courts as well as one regulation sized tennis court.
Public Facilities Committee members Troy Balderson and Fleet Dillard met March 26 with representatives of Whiting-Turner Contracting Company and Stanley Langford of Connemara General Contractors to hammer out final plans for the project’s Phase II construction.
Whiting-Turner is the construction manager, while Connemara is the general contractor.
The initial phase included the installation of playground equipment, a splash pad, and seating pavilions.
The second phase will include the installation of concrete sidewalks and three picnic pavilions. One picnic pavilion will be 25-feetby 20 feet and the other two will be 16-feet-by-20 feet.
The bathroom facilities will feature two dedicated to families, one to women and one to men.
“What we want to do today, is get everyone online for a timeline,” Balderson remarked.
“We want long-term materials for long-term construction,” observed Tappahannock Mayor Roy M. Gladding. “Everything up to this point has been very satisfactory.”
“I want to get as many of the concrete paths done before summer,” Langford told the committee.
A 700-square foot entertainment/ multi-use pavilion was initially part of the second phase, but that construction was put on hold at the suggestion of Dillard. That structure is slated to be created at the center of the park.
“I don’t like this pavilion being in the middle of this property,” Dillard said. “I was a proponent of this when it started, but the more I walk it and think of it long-term I don’t think it’s the proper structure to have there. We haven’t talked much about the southern end at Earl Street. I would like to see concerts held there with staging.”
“I do believe that pavilion would be an added feature with the southern end being sort of a farmers’ market type of place,” Balderson said.
“It’s just an insufficient pavilion right now with its ceiling height,” Dillard added. “I’m in favor of it being green space and not a pavilion. Music and that type of venue lends itself to the southern end of the property.”
“I don’t think it’s going to make or break the park,” Gladding said. “I think it’s something we can come back and talk about later. We’re talking about permanent things. Whenever you talk about something permanent, it’s done. Let’s build out the pathways, finish the bathroom pavilion and next year take a look at future needs. I don’t see any sense in rushing into something like this and making it permanent.”

Loading Comments